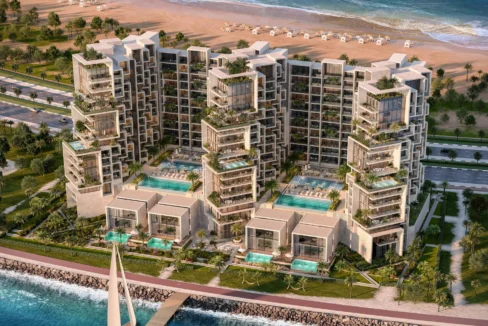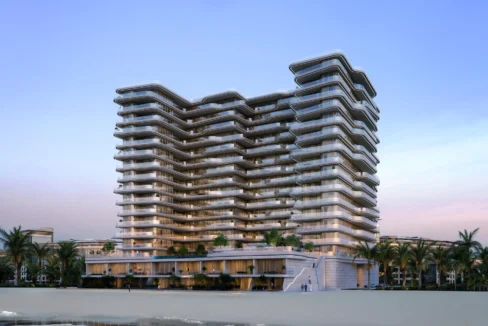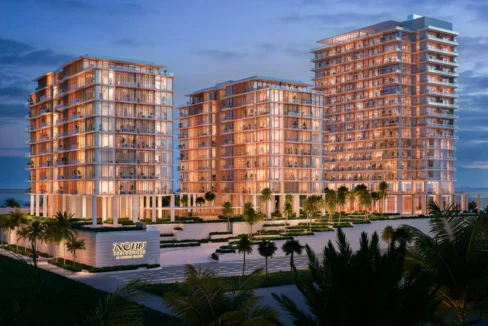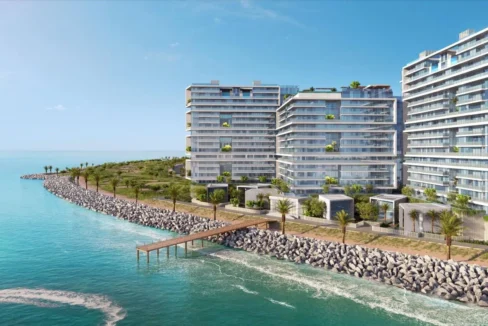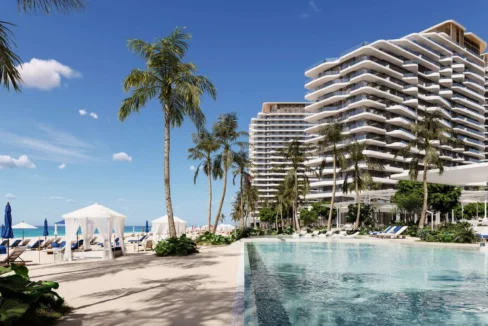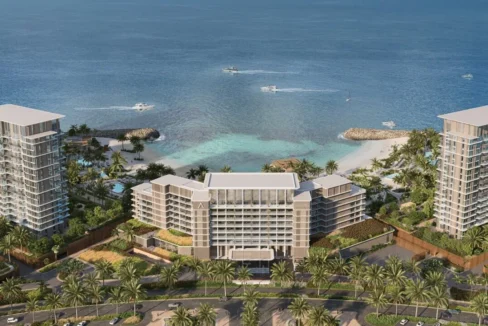La Mazzoni Floor Plan
Home / Floor Plan / La Mazzoni Floor Plan
Floor Plan Overview
La Mazzoni at Al Marjan Island provides an extensive collection of high-end apartments, such as 1 to 3 bedroom apartments, duplexes, penthouses, and chalets, offering unparalleled class and elegance. To make the experience of living more enjoyable, each unit has been equipped with large windows, deluxe materials, and aterials to ensure residents can enjoy stunning views. The development comprises two elegant towers, A & B, housing a total of 550 upscale residences.
La Mazzoni Floor Plan Details
Floor Plan | Floor Details | Sizes | Type |
|---|---|---|---|
Typical Floor Plan | 1 Bedroom Apartment | 850 – 1,150 | Apartment |
Typical Floor Plan | 2 Bedroom Apartment | 1,200 – 1,600 | Apartment |
Typical Floor Plan | 3 Bedroom Apartment | 1,750 – 3,000 | Apartment |
Typical Floor Plan | Duplex | 2,000 – 3,000 | Duplex |
Typical Floor Plan | Chalet | 4,000 – 5,000 | Chalet |
Typical Floor Plan | Penthouse | 6,000 – 7,500 | Penthouse |
Contact our Experts
Speak with a senior advisor
